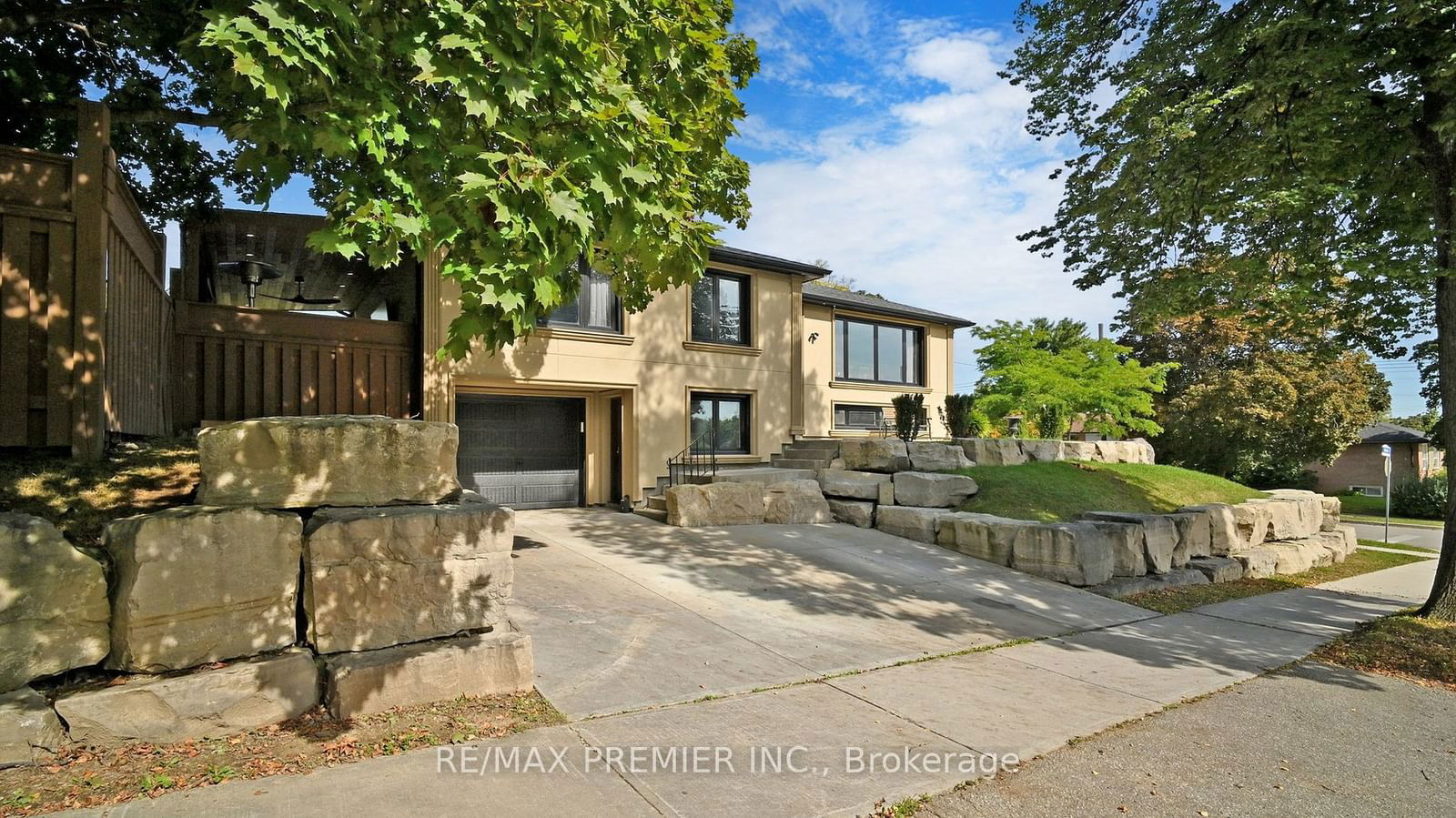$1,339,999
3+1-Bed
2-Bath
1100-1500 Sq. ft
Listed on 10/8/24
Listed by RE/MAX PREMIER INC.
Welcome home! Lovingly renovated, this detached home nestled in the heart of north Etobicoke has it all, inside & out. Upon arriving, you are greeted by the beautifully landscaped corner lot complimenting the stunning stucco exterior, newer windows & roof. As you enter the large double door entryway, you have a full view of the open concept main floor w/ vaulted ceilings, hardwood floors & pot lights throughout. The kitchen features a large island, quartz countertops, extra seating & storage. Enjoy one level living with 3 bedrooms & a 3 pc bathroom w/ a bedroom, rec room, kitchen, bathroom & laundry that can be used as living space or rented for extra income. The impressive backyard features a wrap around deck leading to a large covered area perfect for entertaining.
Upgrades include Roof and Windows(2018), Main floor renovated including electrical & plumbing(2014), A/C (2015), Furnace(2015), Basement Renovated including Electrical and Plumbing(2018). See Feature sheet for list of upgrades.
W9387071
Detached, Bungalow-Raised
1100-1500
7+5
3+1
2
1
Built-In
3
Central Air
Apartment, Sep Entrance
Y
Stucco/Plaster
Forced Air
N
$3,511.27 (2023)
110.08x56.55 (Feet)
